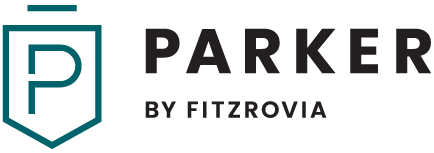Fitzrovia recently sat down with Dominic De Freitas, Principal of Figure3, who leads their residential studio.
Figure3 was instrumental in bringing Parker’s airy Nordic interior to life. As one of Canada’s most critically acclaimed interior design firms, the team at Figure3 is backed by 25+ years of design experience. Notable work includes Manulife’s new 300,000 square foot workplace campus, Division Twelve’s new showrooms in NYC and Chicago, and countless award-winning residential projects.
Q: Who is Figure3, and what was your role in designing Parker?
A: At Figure3 our approach is rooted in purpose and timelessness. We understand the living environments we design need to envoke an emotional response that inspires an energized and centered lifestyle.
Figure3 was immersed in many aspects of Parker, including the design of the lobby, amenity spaces, and suites. Early in the design process, it was determined that a café and wine bar would be integrated in the Lobby Lounge space. This presented a unique combination of residential and retail design opportunities as we set out to create a seamless transition from the Lobby Lounge into the café space.
Q: What sets Parker apart from other purpose-built rentals?
A: There is a boutique hotel feel at Parker that you don’t often experience in a rental community. Unique features including custom millwork and upgraded finishes speak to the urban demographic of the neighbourhood.
Amenity spaces like the fitness centre outfitted with Hammer Strength® equipment and Greenhouse juice are the types of exclusive branded experiences that Fitzrovia has come to be known for. From a design perspective, embracing these branded elements and ensuring they feel organic and harmonious to the space was critical.
Every square inch of Parker’s suites is maximized with a thoughtful and efficient layout. Custom built-in millwork has been specified throughout each suite entryway and provides useful storage. Other luxurious finishes like a smooth quartz waterfall island and a built-in wine fridge contribute to an elevated rental experience, and it’s these extra touches and details that really set The Parker apart.
Q: Explain Figure3’s rationale behind key interior design aspects featured in Parker.
A: With a simple yet elegant Nordic feel, Parker is reminiscent of boutique hotels I visited in destinations such as Iceland. Materials such as light slatted wood and floor to ceiling glass highlight the scale and verticality of key spaces, while metal accents and touches of greenery, including a tree in the Lobby Lounge, help bring a sense of tranquility and nature to the space.
The minimalist Scandinavian influence continues through the residential suites, as well as throughout the expansive two-story penthouse amenity levels. Designed to maximize the incredible views, a dramatic floating staircase in The Parker’s Sky Lounge is flanked by double height windows that lead guests up to the Entertainment Kitchen.
There is an undeniable sense of warmth and elegance throughout Parker. That said, Figure3 also infused some lighthearted design levity in spaces such as the Arcade and Bowling Alley. In these amenity spaces, renters will enjoy retro-inspired neon art installations and a unique use of materials to create visual focal points that also add texture and colour to the design.

